Of course I love the decor in this home, but I think what really grabbed me during the tour was the floor plan. There is – literally – space for everything; and it’s all well thought out. Check out the floor plan below!
I fell in love with a few spaces that I wasn’t able to photograph, but I’m hoping you can get a good sense of them from the floor plan.
– The study is, very literally, blocked off from the rest of the home. After seeing my husband struggle with getting work done at home, I think this could be the most brilliant part of this home’s design.
– The gallery at the front of the home (also known as the entry or foyer) can also be closed off to the rest of the house. This functionality goes hand in hand with keeping the study secluded.
– The theater area is perfect in my opinion. It’s open to the rest of the “great room” space in the basement, so it’s not super claustrophobic. But, there are ways to black out the windows and provide a great viewing experience.
– I also love that there’s a full guest suite in the basement, complete with a living space, bedroom, and bathroom.
– You can never go wrong with a fitness room. Of course I’m sure you could make this anything, but I really like that they created a dedicated space for this – right next to a bathroom!

This house had me at hello! It is the perfect mix of modern and traditional: from the gray and white color scheme to the craftsman style architecture.

You don’t see window boxes much these days, but I love how beautiful these ones are. They really go with the home and enhance the look (and I think they would be gorgeous with some bright flowers in them).

I wish every house had an exterior “foyer” like this one! How welcoming? I think the decor is beautiful, but honestly the functionality is what grabbed my attention. Especially in these harsh Indiana winters, it’s nice to have a place for someone to be protected from the elements while waiting for you to get to the door. And when it’s nice outside, it would be so wonderful to sit on the front porch and watch the kids play!

From the looks of the exterior, you might not expect this cozy and traditional family room. My favorite part? The fact that the TV isn’t the focal point of this space. It’s main focus is to really be a space for friends and family to gather and enjoy each other’s company!

This kitchen. Oh this kitchen! I can’t say enough about the gorgeous cabinetry … of course two-tones are “in” right now, and I think they did it beautifully while sticking to a more traditional look. And how gorgeous / functional is the shelving around that doorway?!

As much as I fell in love with the floor plan and the bigger details in this home, I think the designer did a fabulous job with the smaller details. I could take a few of these stools for my home!

Another kitchen shot – because there can never be enough. You get a better sense of the size of this space here! I mean … that’s the island, and it’s probably larger than my whole kitchen! Of course I’m obsessed with this sink (it’s insanely gorgeous), but normally I’m not a big fan of the “hidden” appliances – though I feel like they did a fabulous job with it in this space!

I’m really impressed with this dining space. It’s right off the kitchen, but it’s the only dining room in the house. Most large homes like this you’ll find several dining spaces – which could work for some – but I think for the majority of homeowners it’s not necessary. They’ve done a fabulous job with the space planning! Plus … those windows!

*eek* ok … this has to be my favorite living space in all of the homes! I’ve always loved older homes which have a “hearth room” off the kitchen area. It really dates back to a loong time ago, and I am just enamored with it. They have done a wonderful job of updating this old tradition if you will.

I had to give you a better detail shot of this TV. It was one of my husband’s favorite aspects of the home (go figure). If you didn’t see it before – the TV can be closed off , and there’s still a beautiful detail above the fireplace. Love.

This is the master bedroom sitting area. I’ve become very aware of master bedroom layouts since purchasing our home a few years ago. I love our house, but the master bedroom – while large – isn’t the best for actually creating a cozy sitting space … so I feel like we have a ton of waste. It makes me so happy to see designers and architects put together a well-thought-out space like this.

I am utterly in love with this bathroom! I’m sure part of that has to do with the fact that I’ve wanted that bench for a long time. It just goes back to the perfect marriage between traditional and modern elements.

This mudroom is a mother’s dream come true – let me tell you! All of this storage you see is mirrored (and added to) on the other side. And whoever the genius is that added a bathroom right next to the garage is my hero! Anyone with boys (or little children in general) or husbands will probably love this space as much as I do!

OK moms … brace yourselves! This is approximately half of the laundry / craft room! WHAT?! I honestly never would have left this space if there wasn’t someone from the tour hanging out in there. Not only is there ample space for actually doing laundry, but there is a desk area for mom to stay organized and get “mom stuff” done, and there’s a wrapping station at the opposite end. And I’m enamored with the fact that they put so many windows in the space … moms need light, too!

Here’s the wrapping station I mentioned above. How great is this?! I love the thought of sitting down here on Christmas Eve wrapping all the children’s presents … nice isn’t it?

This beautiful detail caught my eye right away, and I had to share it with you! This is the hallway from the front door to the great room.

This is “Bedroom 3” on the floor plan. I really like the idea of the wallpaper, but with the colors it’s a bit much for me. Fun for a kid’s room, though!

If you take a close look at the floor plan again, you’ll notice something fun between bedroom 3 and bedroom 4. The rooms are connected with a large jack-and-jill bathroom. That’s a pretty standard feature in a lot of newer homes, but, I love how they really spruced up the layout.

The basement in this home is perfect in my opinion. This is the view when you come down the stairs. There’s plenty of space to play games (and there’s a seating area along the wall to the left), and the kitchen is fabulous. Being the wine-lovers that we are, that barn door leading to a ton of wine storage was probably the highlight of the space!

This seating area is just to the right of the kitchen. It’s a really beautiful place to sit and relax by the fire while looking out to the lower patio area.

This is the patio area right outside the basement sliders. I really love the fire vs. water thing they have going on.

From the lower basement patio, this is the outdoor kitchen, and living area (that connects to the hearth room). I’ve never seen such a well put together tiered outdoor area.
What do you guys think – do you love this home as much as I do? Which house was your favorite from the tour?
House 1
House 2
House 3
House 4



 Loading...
Loading...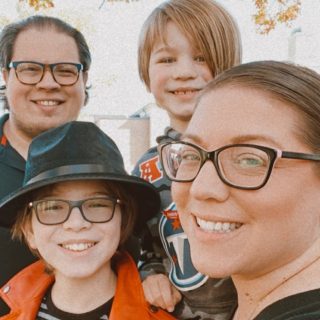
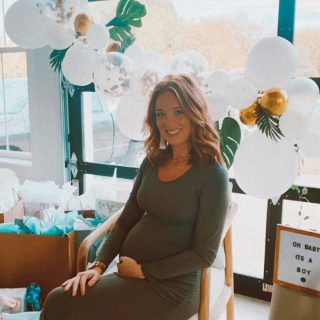
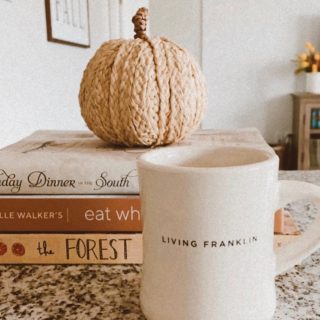





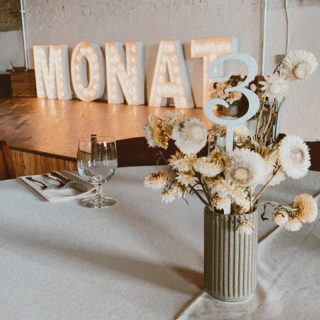
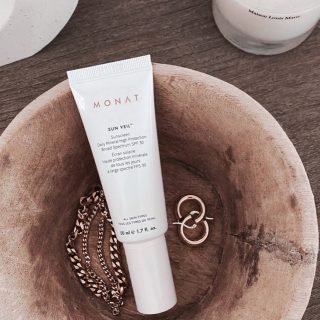
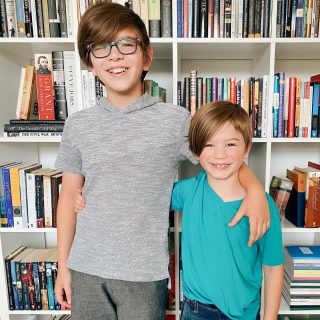
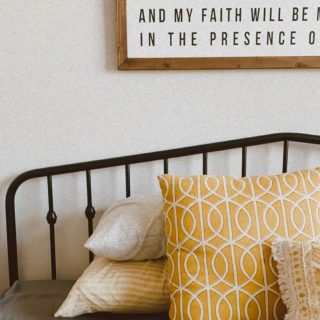
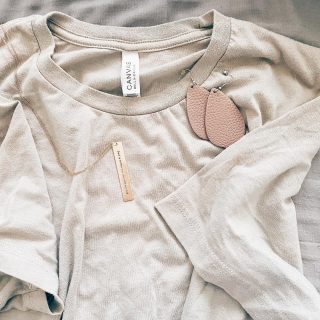


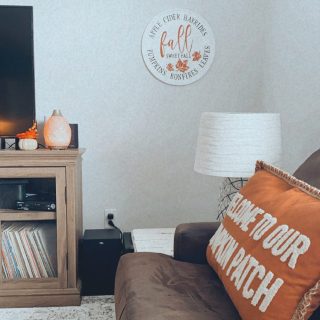
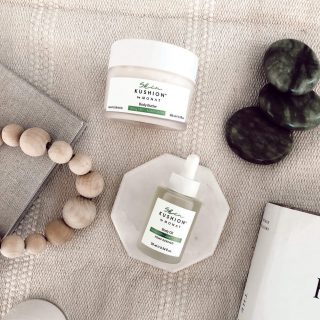



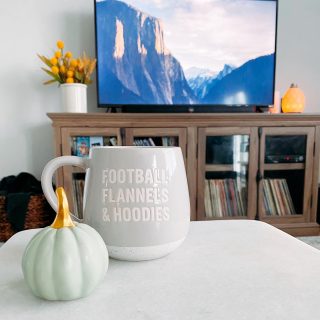
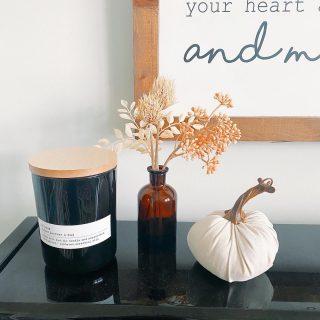
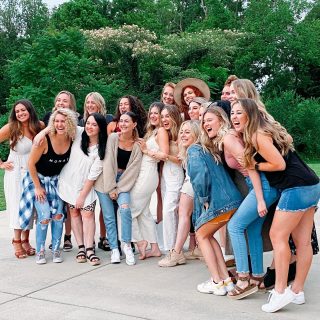
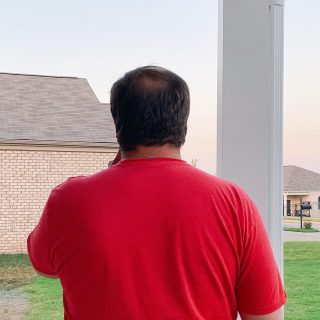
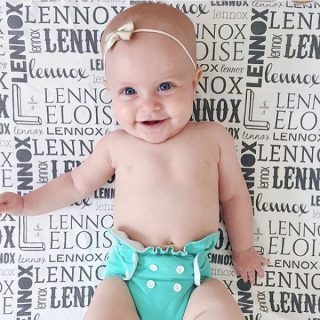


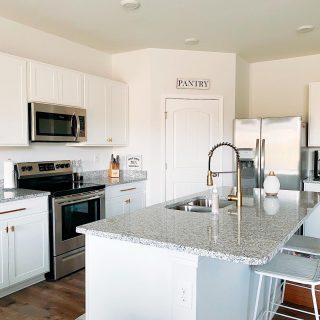
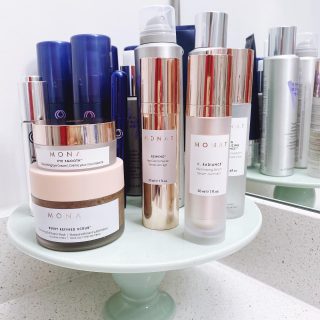
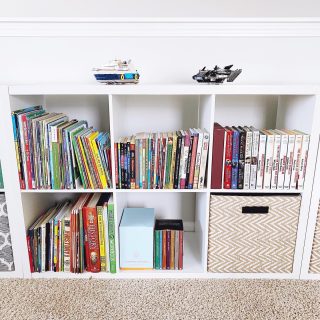



Leave a Reply