One of my favorite pastimes is touring beautiful homes. Not only are they great inspiration for my own home, but I love getting to share them with you! The most recent home I’ve had the opportunity to walk through is this year’s Nashville St. Jude Dream Home. It was built by Signature Homes which is one of my favorite local builders … in fact we almost purchased with them earlier this year. The quality is beautiful + they really pay attention to layout and the little details (which means a lot to me as a mom and a blogger)!

Now, let’s get down to business. The home is Signature’s Harper floor plan which is 5 bedrooms, 3 bathrooms and approximately 3,600 square feet. A few of the stand-out features are … the two-story vaulted living room ceiling, the dog washing station in the laundry room, and the incredible master bathroom (all fit for a dream home). Keep scrolling for more details – and feel free to ask any questions in the comments section and I’ll do my best to answer.

Walking up to the home, you’re greeted with a beautiful light brick exterior with dark wood accents and a really fun bright blue front door. Side-entry garages have always been a love of mine, so I really appreciate the front elevation here. Plus, in Franklin TN (where the dream home is located) they have pretty high standards of beauty – so you know this home sets the bar!

 Loading...
Loading...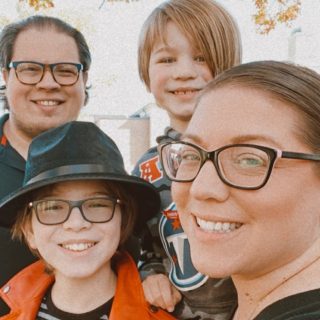
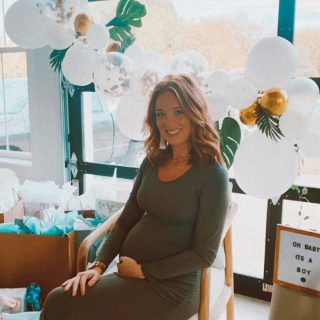
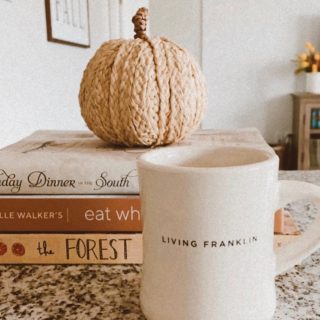



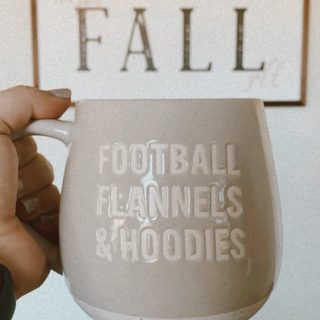

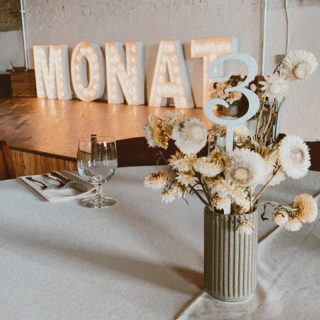
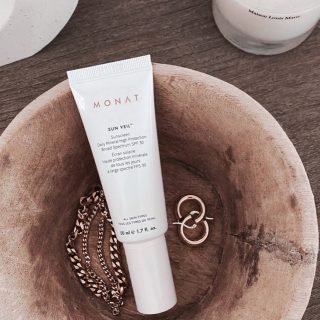
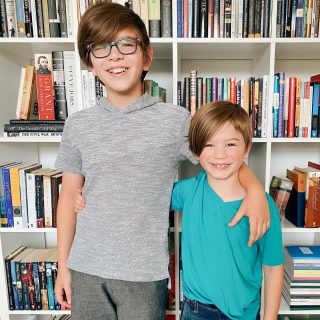
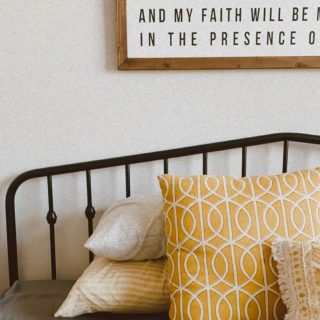
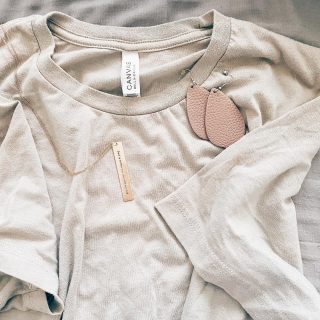


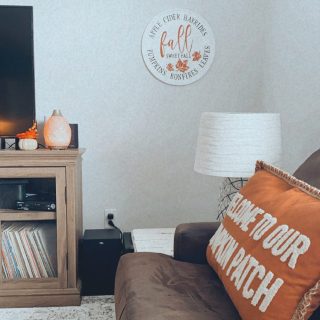
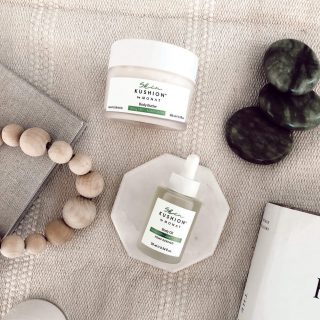

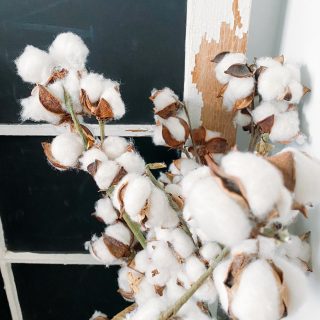

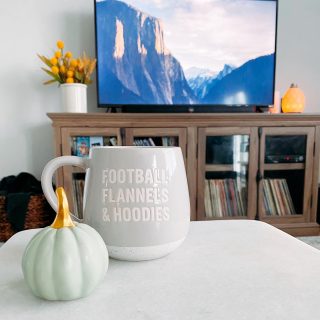
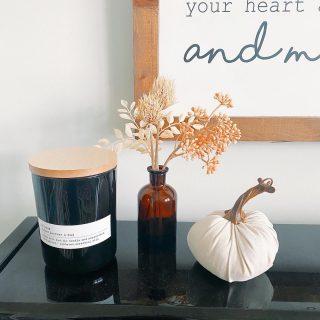
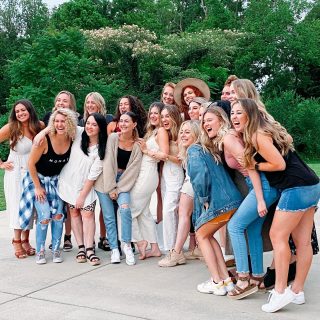
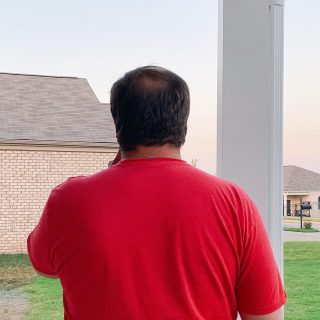
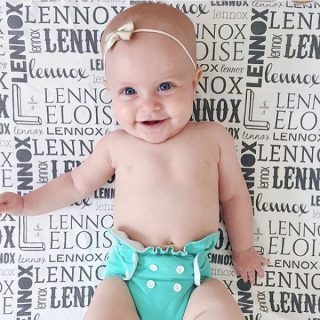
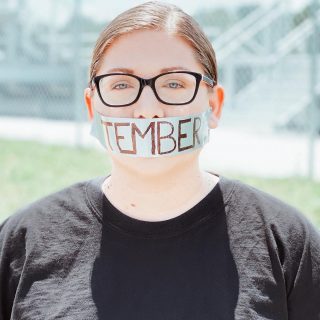

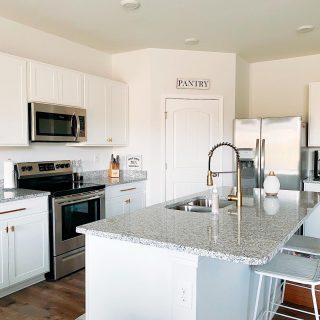

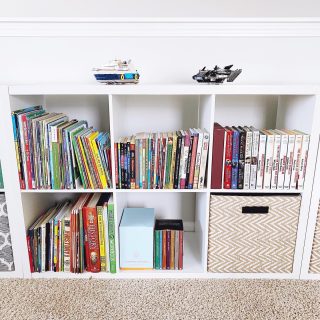



What is the brick, mortar color on this home?
I’m not sure – you’d probably need to contact Signature homes to see what they used!
The bathroom is gorgeous! Do you have any other photos? The picture you posted doesn’t seem to go with the floor plan posted. Thank you!
I don’t think I have any more photos of the master bathroom. It’s different from the floorpan because that’s the standard plan and this was of course a super upgraded version of it! I believe normally the shower would be that raised up portion where the tub is, and the bathtub would be in front of it. Rather than everything being one big room!
Do you have any photos of what is on the other side of the fireplace? I see there is a door on the right side.