This post marks Part 3 of our Family Room Built-In Saga:
Building the Center Storage Bench
*Check out Part 1 & Part 2 Here*
Again, I have to give a ton of credit to the husband on this one – he is a building beast! He actually built most of the cabinets in one weekend…we’re lagging behind on progress because I have yet to sand and paint everything.
The plan for our built-ins is to have two tall cabinet pieces on the left & right sides with a storage bench in the center connecting them. This bench will be underneath where the TV is hung on the wall, and will house extra pillows, blankets, etc. I am really excited to bring in extra seating through this bench for when we have company over. You see, we have a large-ish family room {17’x17′} but it is a square which makes furniture placement a little awkward. Since I refuse to hang the TV over our fireplace, we don’t have many layout options. Adding a bench into our built-ins is the perfect way to give us seating without compromising the layout.
To start on the bench, the husband built a box without the top. He finished the corners the same as in Part 2, by butting the edges up against each other instead of making 45 degree angles.
We wanted to provide a bit of extra stability, so we added a piece of wood on the bottom.
Somehow, we lost a few pieces of wood between the time we cut them and assembled the bench. Instead of purchasing another sheet of plywood, we used 2 smaller pieces of wood stacked on top of one another to make the back piece of the bench. We then took a small wood molding slat to help stabilize the pieces.
After the box was assembled, we added the top by screwing three hinges to the inside of the box and the lid.
We didn’t have the right size screws to attach the hinges, so the husband used our Dremel Multi-Max to grind the screws down. We’ll use wood filler to cover up any imperfections left before priming and painting the unit.
I am so anxious to see how the bench works for get-togethers at our house!
I will be making a bench cushion cover soon, so keep an eye out for the tutorial.







 Loading...
Loading...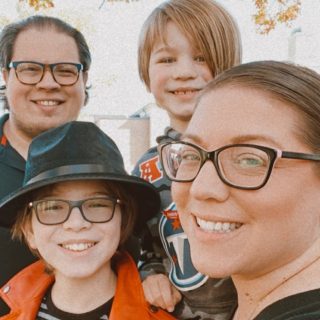
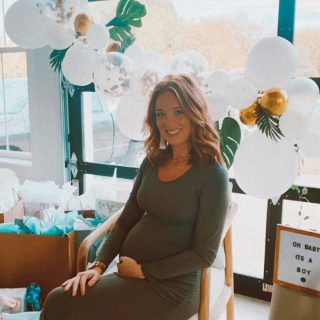
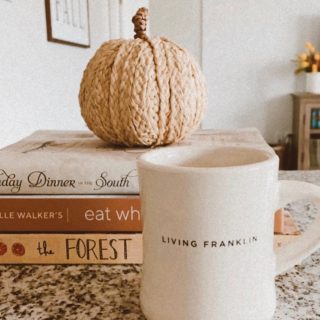





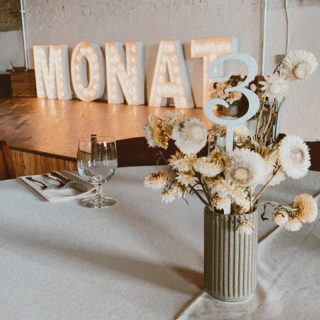
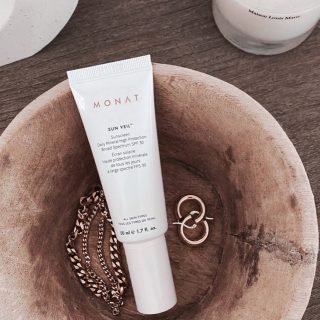

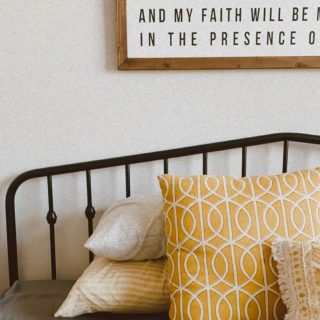
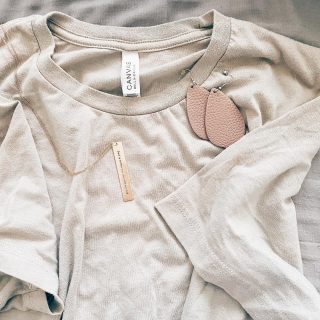


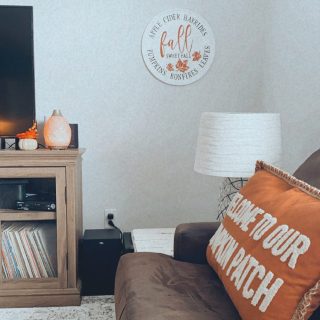
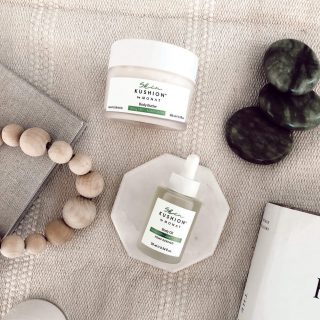



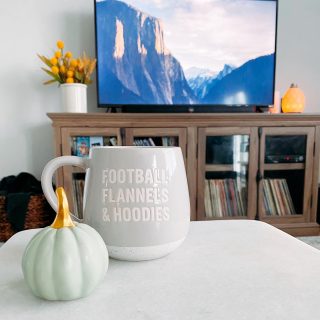
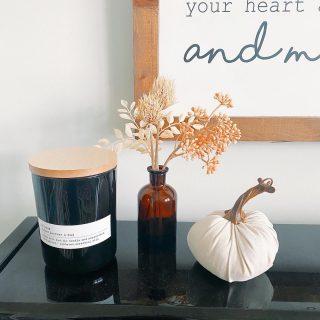
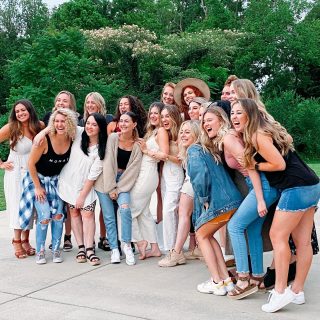
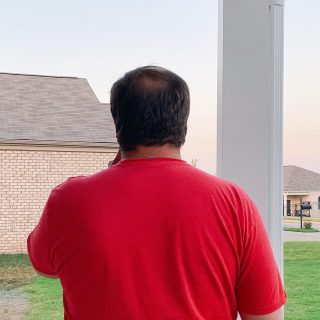

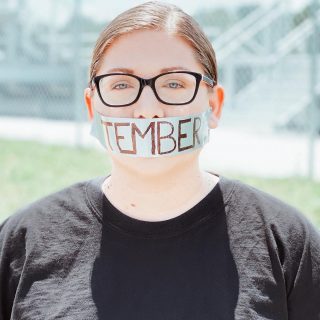

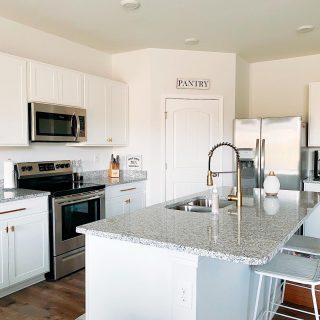
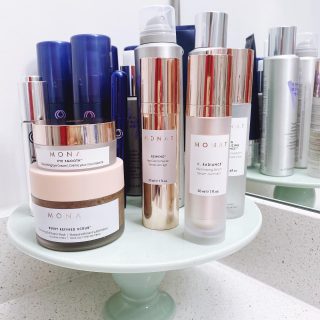
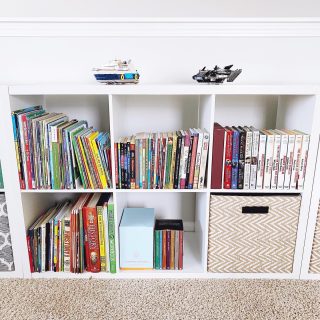



How did this turn out?
I have been a bad blogger…we haven’t exactly finished it yet! :-/
The bench is finished, both sections are built, and one is primed. What’s done so far looks amazing. As soon as we have more interesting photo updates, I’ll post them!
I’m super curious too. I have a very similar idea in mind for a built-in in our livingroom, except the window seat would be under a window and the TV would be mounted to the right side as part of the built in. We also need to incorporate a radiator cover into the design. My main curiosity is how you trim it and how the plywood ends up looking once sanded and painted. Hope you’ll update soon! :-)