I love a good house tour – especially when it’s part of a parade of homes! A little while back we had the opportunity to tour seven beautiful homes in Arrington, TN. It’s a quaint town outside of Nashville (with a phenomenal winery). This particular tour was in a golf neighborhood that I could only hope to retire to one day. We’re starting this week’s post with the Woodridge Parade of Homes Tour! I’ll try to let the photos speak for themselves – with a little interjection on my part as necessary (because you know I can’t help myself).

This house, created by Woodridge Homes, was the Best of Show winner … and it’s not hard to see why! It features 5,255 square feet with 5 bedrooms and 5 bathrooms plus a bonus room with a theater.

Right off the bat, I was enamored with the exterior of this home. You can see the full shot towards the bottom of my post. This light blue color on the doors (there were three on the front porch) paired with the whitewashed brick is simply divine. I believe Chip Gaines would call this technique German Smear.

As you enter the home, you’re greeted with light colors, and this incredible wood coffered ceiling. I think the designer mentioned that this was acacia wood; but please don’t quote me on that!

The exterior brick style was repeated in the living room on the fireplace. There was so much light in here with the windows flanking the chimney and the giant slider doors off to the right. Also … how precious is that goat painting?!

The whole house gave off a beachy-vibe. This was especially apparent throughout the kitchen with the subtle blue backsplash.

Anyone else want to take a bite out of this butler’s pantry? The hallway leading from the dining room to the kitchen was decked out with organizational pieces! As you can see, the wall on the right has upper and lower cabinets that boast a sink and mini fridge with coffee bar; on the left is a floor to ceiling wine rack and massive pantry.

This view was a favorite of mine during the tour – and I probably could have stayed all day! The living room had a large folding glass door which is perfect for beautiful Tennessee days; but this view was from the dining room. A folding window opened up to the screened porch with a functional granite countertop for putting food and/or drinks. What a great idea for hosting events!

Who doesn’t love beautifully organize spaces? The mud room had this sweet bench with hooks for hanging … and the floor reminded me of an old farmhouse.

This brick flooring was continued from the hallway into the laundry room. You can’t really tell from my photo above, but the washer and dryer are off to the left, and that door with the wreath goes out to a sweet courtyard. I’m not sure it’s actually necessary to have so much space in a laundry room – but I love that there’s room to fold, and lots of storage! My favorite part of this room was that it leads directly into the master closet (can you see it back there to the left?).

This master bathroom was dressed to the nines in marble – and was so beautiful with the sunlight coming in! As you can see, his and her showers and dressing areas plus a modern freestanding tub make this a relaxing retreat.

The master bedroom was small compared to some I’ve seen, but they maximized the impact of this space using high ceilings and stunning wood beams.

I’m pretty sure the whole United States (and maybe the world) is obsessed with ship lap these days. That’s probably why I am so in love with the stairwell and upstairs landing in this house! The photo doesn’t do it justice – but the white brought in a lot of light, and I love the built-in storage.

The designer turned the biggest upstairs bedroom into a whimsical shared girls room with bright white walls and pops of color throughout. There was shiplap to create drama on the far wall where they set up a sweet place for the girls to dress up and perform.

Normally I don’t like when windows are covered. But this sliding mirror is such a fun idea that I can let my opinion be swayed this time. One of the big trends I noticed during this parade of homes was the use of bold tile patterns – and I’m loving it!

Can I just take this whole boy’s bedroom home with me? I’m sure you’ve noticed the incredible storage under and next to the bed. But … what you can’t see here is the loft above! Those stairs lead to a small lofted play area in this two-story bedroom. What boy wouldn’t die for a play space like this?
 Loading...
Loading...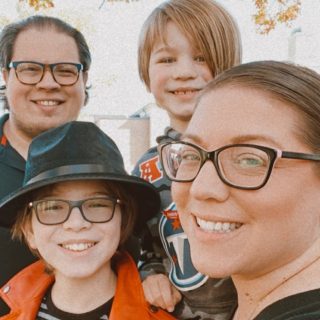
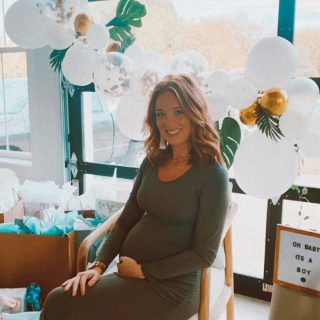
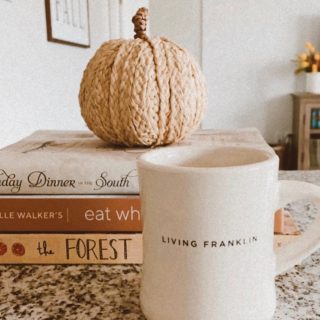





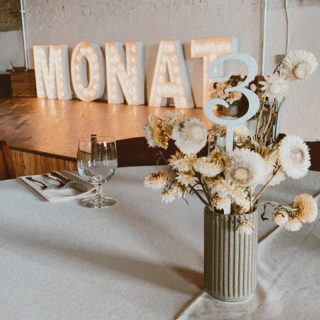
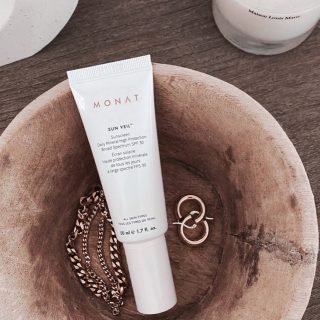
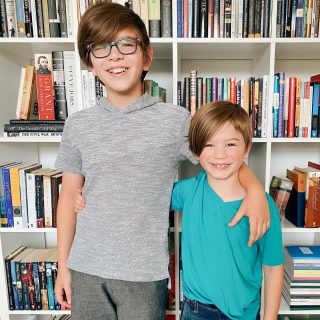
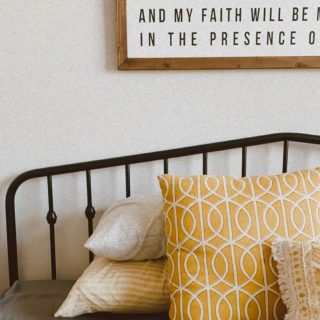
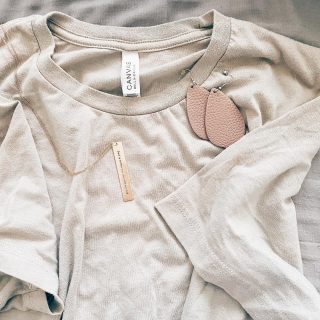


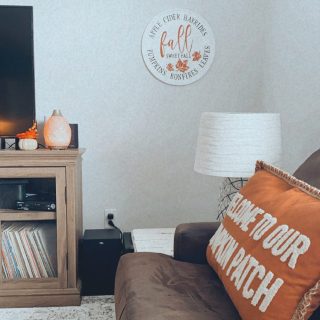
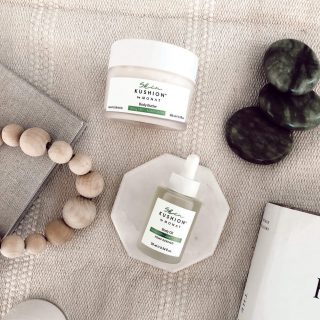



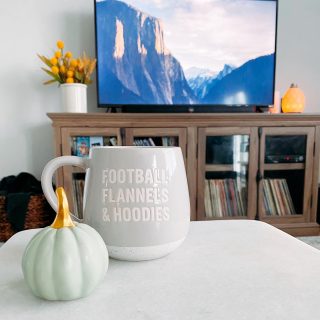
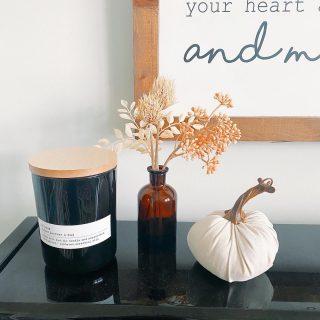
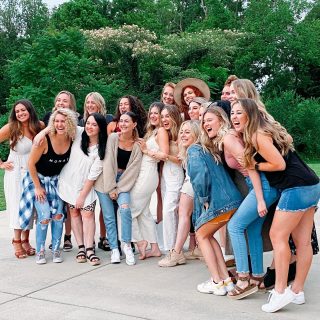
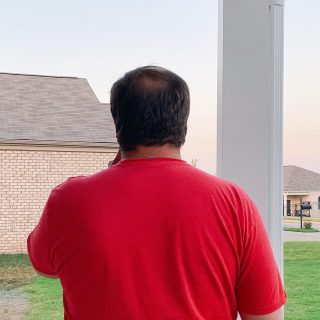



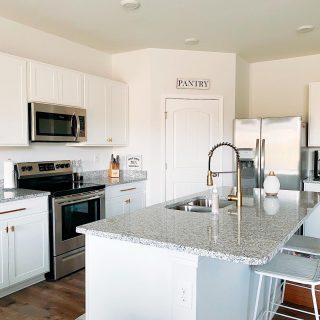
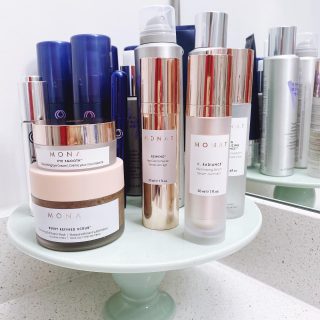
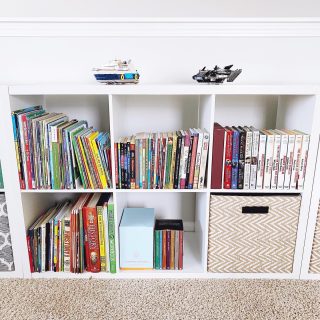



Leave a Reply